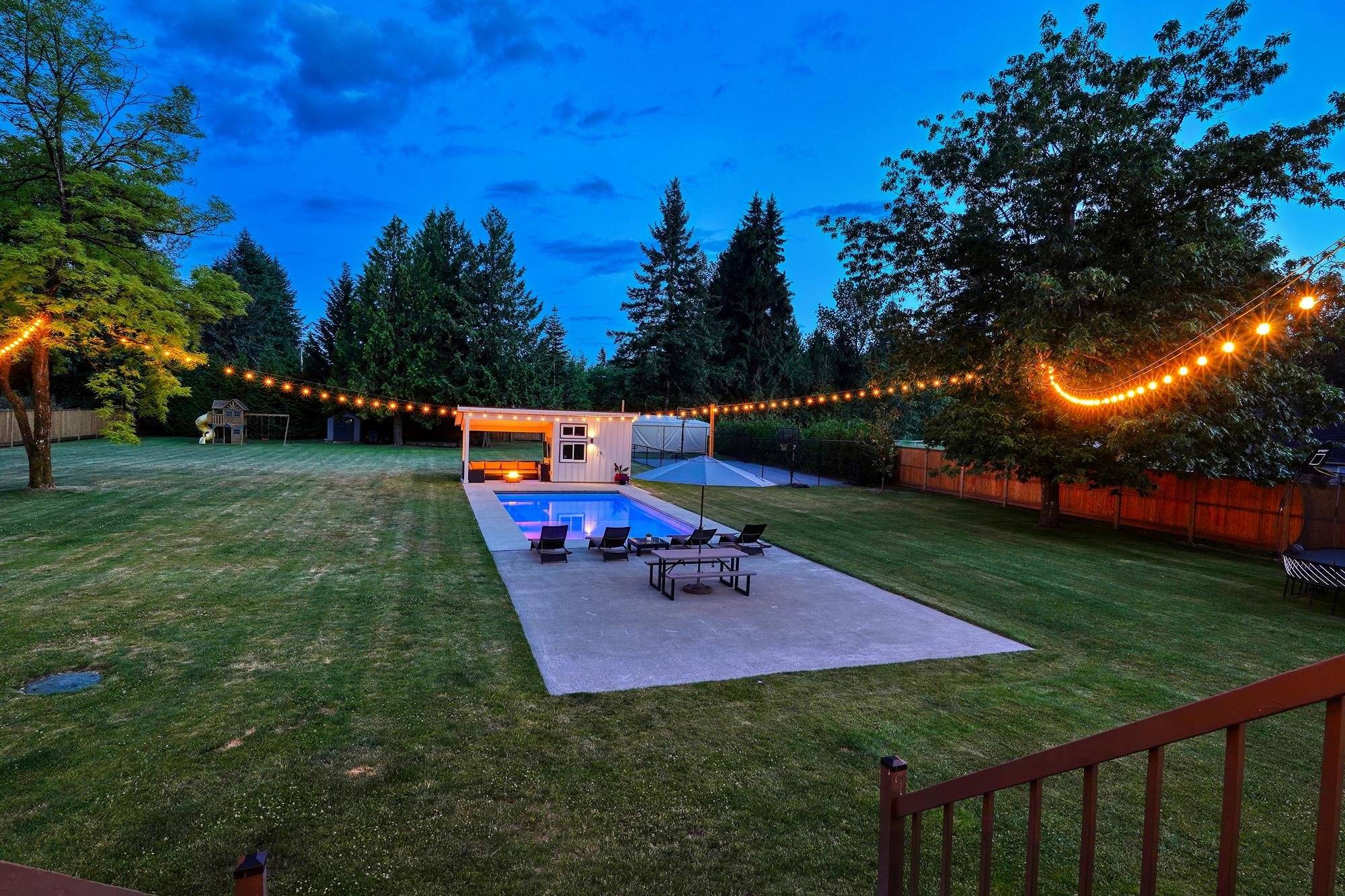8 Beds
4 Baths
4,885 SqFt
8 Beds
4 Baths
4,885 SqFt
Key Details
Property Type Single Family Home
Sub Type Single Family Residence
Listing Status Active
Purchase Type For Sale
Square Footage 4,885 sqft
Price per Sqft $562
MLS Listing ID R3018486
Bedrooms 8
Full Baths 4
HOA Y/N No
Year Built 1972
Lot Size 0.900 Acres
Property Sub-Type Single Family Residence
Property Description
Location
Province BC
Community Salmon River
Area Langley
Zoning SR-1
Direction South
Rooms
Kitchen 2
Interior
Interior Features Storage, Central Vacuum
Heating Forced Air, Natural Gas
Flooring Hardwood, Laminate, Mixed, Carpet
Fireplaces Number 2
Fireplaces Type Gas, Wood Burning
Equipment Swimming Pool Equip., Water Treatment
Window Features Window Coverings
Appliance Washer/Dryer, Dishwasher, Refrigerator, Stove, Instant Hot Water, Microwave
Laundry In Unit
Exterior
Exterior Feature Tennis Court(s), Balcony, Private Yard
Garage Spaces 3.0
Garage Description 3
Pool Outdoor Pool
Community Features Shopping Nearby
Utilities Available Electricity Connected, Natural Gas Connected
Amenities Available Exercise Centre
View Y/N No
Roof Type Asphalt
Porch Patio, Deck
Total Parking Spaces 10
Garage Yes
Building
Lot Description Private, Recreation Nearby, Rural Setting, Wooded
Story 2
Foundation Concrete Perimeter
Sewer Septic Tank
Water Well Drilled
Others
Ownership Freehold NonStrata
Virtual Tour https://youtu.be/ute40WVwjAo?si=ZopsJDnBhyP8bOk_







