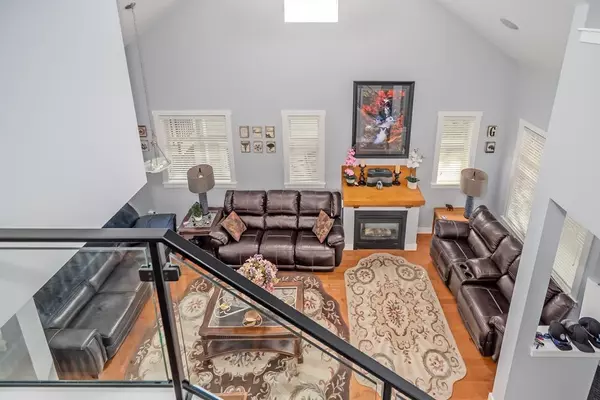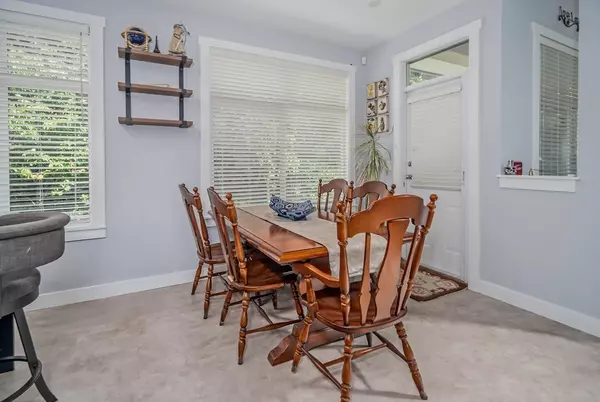REQUEST A TOUR If you would like to see this home without being there in person, select the "Virtual Tour" option and your agent will contact you to discuss available opportunities.
In-PersonVirtual Tour
$ 1,399,900
Est. payment | /mo
4 Beds
4 Baths
2,494 SqFt
$ 1,399,900
Est. payment | /mo
4 Beds
4 Baths
2,494 SqFt
Key Details
Property Type Single Family Home
Sub Type Strata
Listing Status Active
Purchase Type For Sale
Square Footage 2,494 sqft
Price per Sqft $561
MLS® Listing ID R3033802
Style 2 Level
Bedrooms 4
Condo Fees $623/mo
Property Sub-Type Strata
Source Fraser Valley Real Estate Board
Property Description
FERNGROVE - almost 2500 sqft 4 bdrm duplex-style townhome in Morgan Creek! Immaculate & well maintained large family home with a stylish exterior featuring Hardie plank siding & concrete tile roof. Spacious main with open floor plan includes living with vaulted ceiling & gas fp, dining & kitchen. Hard surface flooring throughout. Upstairs has 3 bdrms & flex space, lower level features bedroom, full bath, storage & rec/media room. 2023 updates include kitchen with custom cabinets & SS Appliances, main & upstairs bathrooms, back yard landscaping & more! Beautiful private backyard overlooks greenspace. Home also has A/C to keep you cool on hot summer days! Close to elementary school, shopping and transit. A gorgeous home in a fabulous location. OPEN HOUSE Saturday August 9th, 1:00-2:30. (id:24570)
Location
Province BC
Rooms
Kitchen 0.0
Interior
Heating Baseboard heaters, Forced air,
Cooling Air Conditioned
Fireplaces Number 2
Exterior
Parking Features Yes
Community Features Pets Allowed With Restrictions, Rentals Allowed With Restrictions
View Y/N Yes
View View
Total Parking Spaces 2
Private Pool No
Building
Sewer Sanitary sewer, Storm sewer
Architectural Style 2 Level
Others
Ownership Strata







