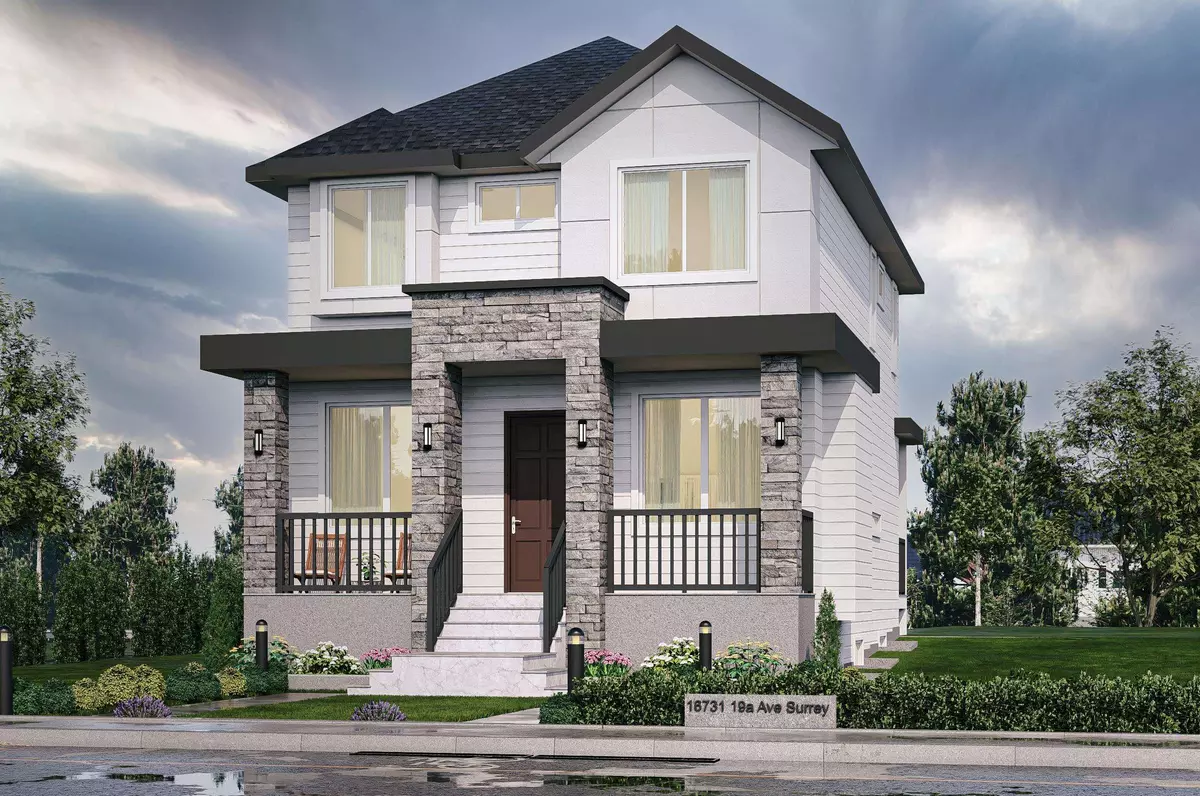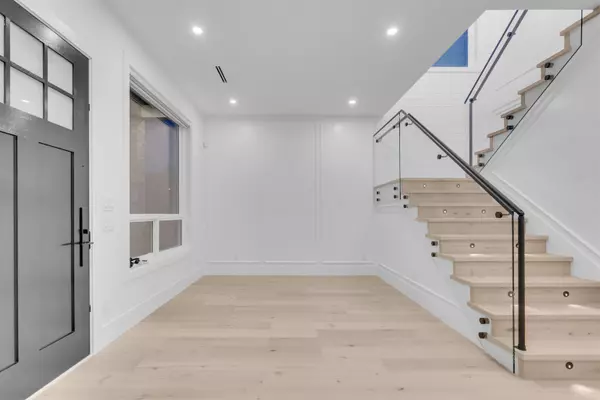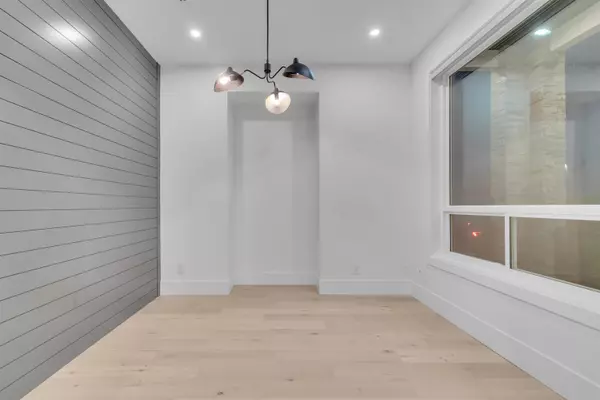7 Beds
7 Baths
2,927 SqFt
7 Beds
7 Baths
2,927 SqFt
OPEN HOUSE
Sat Aug 09, 2:00pm - 4:00pm
Sun Aug 10, 2:00pm - 4:00pm
Key Details
Property Type Single Family Home
Sub Type Single Family Residence
Listing Status Active
Purchase Type For Sale
Square Footage 2,927 sqft
Price per Sqft $659
MLS Listing ID R3034143
Style Carriage/Coach House
Bedrooms 7
Full Baths 7
HOA Y/N No
Year Built 2025
Lot Size 3,484 Sqft
Property Sub-Type Single Family Residence
Property Description
Location
Province BC
Community Grandview Surrey
Area South Surrey White Rock
Zoning R5
Rooms
Kitchen 2
Interior
Heating Forced Air, Natural Gas
Appliance Washer/Dryer, Dishwasher, Refrigerator, Stove
Exterior
Community Features Shopping Nearby
Utilities Available Community, Electricity Connected, Natural Gas Connected, Water Connected
View Y/N Yes
View PARTIAL
Roof Type Asphalt
Street Surface Paved
Porch Patio, Deck
Total Parking Spaces 4
Garage No
Building
Lot Description Central Location, Near Golf Course, Lane Access, Recreation Nearby
Story 3
Foundation Concrete Perimeter
Sewer Public Sewer, Sanitary Sewer, Storm Sewer
Water Public
Others
Ownership Freehold NonStrata






