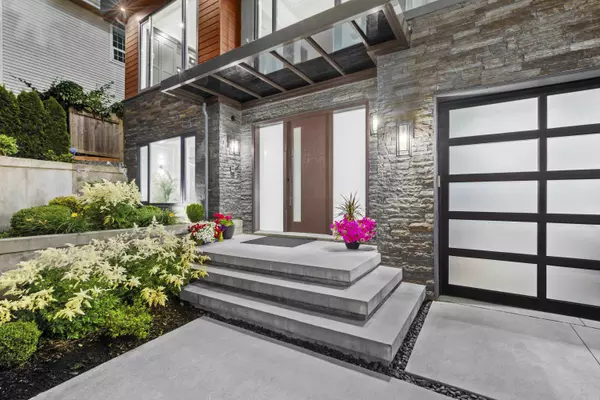6 Beds
5 Baths
5,620 SqFt
6 Beds
5 Baths
5,620 SqFt
Key Details
Property Type Single Family Home
Sub Type Single Family Residence
Listing Status Active
Purchase Type For Sale
Square Footage 5,620 sqft
Price per Sqft $649
Subdivision Ocean Park Hillside
MLS Listing ID R3034317
Bedrooms 6
Full Baths 4
HOA Y/N No
Year Built 2018
Lot Size 6,969 Sqft
Property Sub-Type Single Family Residence
Property Description
Location
Province BC
Community Crescent Bch Ocean Pk.
Area South Surrey White Rock
Zoning RS1
Rooms
Kitchen 2
Interior
Interior Features Elevator, Pantry, Wet Bar
Heating Hot Water, Natural Gas, Radiant
Cooling Central Air, Air Conditioning
Fireplaces Number 2
Fireplaces Type Gas
Window Features Window Coverings
Appliance Washer/Dryer, Dishwasher, Refrigerator, Stove
Exterior
Exterior Feature Balcony, Private Yard
Garage Spaces 2.0
Garage Description 2
Fence Fenced
Community Features Shopping Nearby
Utilities Available Electricity Connected, Natural Gas Connected, Water Connected
View Y/N Yes
View Panoramic Ocean Views
Roof Type Fibreglass
Porch Patio, Deck, Rooftop Deck
Total Parking Spaces 6
Garage Yes
Building
Lot Description Central Location, Marina Nearby, Private, Recreation Nearby
Story 2
Foundation Concrete Perimeter
Sewer Public Sewer, Sanitary Sewer, Storm Sewer
Water Public
Others
Ownership Freehold NonStrata
Virtual Tour https://www.youtube.com/watch?v=Ap76hu4mUKI







