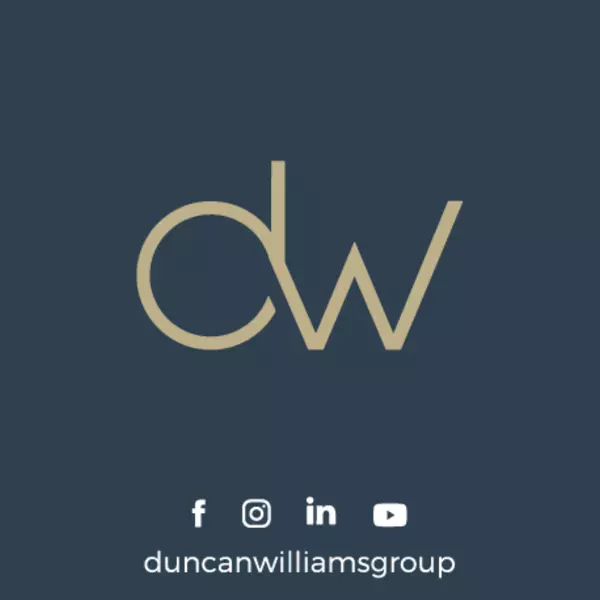
1 Bed
1 Bath
840 SqFt
1 Bed
1 Bath
840 SqFt
Key Details
Property Type Single Family Home
Sub Type Strata
Listing Status Active
Purchase Type For Sale
Square Footage 840 sqft
Price per Sqft $427
Subdivision Panorama
MLS® Listing ID 10360994
Style Split level entry
Bedrooms 1
Condo Fees $1,113/mo
Year Built 1987
Property Sub-Type Strata
Source Association of Interior REALTORS®
Property Description
Location
Province BC
Zoning Unknown
Rooms
Kitchen 1.0
Extra Room 1 Second level 11' x 13' Loft
Extra Room 2 Main level 6'6'' x 7'6'' Foyer
Extra Room 3 Main level 12'6'' x 10' Primary Bedroom
Extra Room 4 Main level Measurements not available Full bathroom
Extra Room 5 Main level 9' x 11' Dining room
Extra Room 6 Main level 12' x 15'6'' Living room
Interior
Heating Baseboard heaters
Fireplaces Number 1
Fireplaces Type Conventional
Exterior
Parking Features Yes
Community Features Pets Allowed, Rentals Allowed
View Y/N No
Total Parking Spaces 1
Private Pool Yes
Building
Story 1.5
Sewer Municipal sewage system
Architectural Style Split level entry
Others
Ownership Strata
GET MORE INFORMATION








