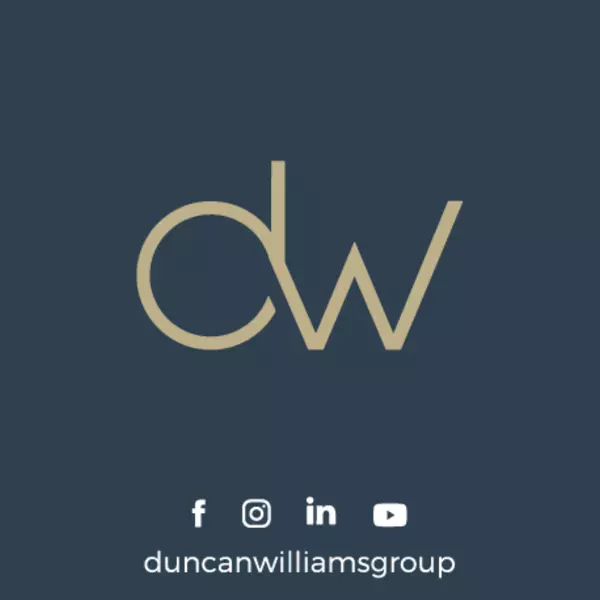REQUEST A TOUR If you would like to see this home without being there in person, select the "Virtual Tour" option and your agent will contact you to discuss available opportunities.
In-PersonVirtual Tour

$ 1,029,900
Est. payment | /mo
5 Beds
3 Baths
1,867 SqFt
$ 1,029,900
Est. payment | /mo
5 Beds
3 Baths
1,867 SqFt
Open House
Sun Sep 14, 1:00pm - 3:00pm
Key Details
Property Type Single Family Home
Sub Type Strata
Listing Status Active
Purchase Type For Sale
Square Footage 1,867 sqft
Price per Sqft $551
MLS® Listing ID R3041799
Style 2 Level
Bedrooms 5
Condo Fees $41/mo
Lot Size 2,561 Sqft
Acres 2561.0
Property Sub-Type Strata
Source Fraser Valley Real Estate Board
Property Description
Welcome to HYLAND CREEK - close to everything you need! This home has a ton of potential for personalization. Enter into a lovely sunken living room (or great home office) and take a few steps up to the kitchen, dining area and cozy family room with gas fireplace. Step outside into a large, private, fenced and turfed backyard; tuck your tools in the shed and enjoy the evening shade! Upstairs you'll find a spacious primary suite w/private balcony perfect for morning coffee, sunsets and stargazing, his+her closets, and 4pc ensuite with storage galore. Down the hall, there are 3 more bedrooms and main 4pc bath. Downstairs is a storage haven (or future rec room) with laundry, and another bedroom perfect for a teen/guests/games room. Garage with bonus 112sqft loft storage + driveway parking. (id:24570)
Location
Province BC
Rooms
Kitchen 0.0
Interior
Heating Forced air,
Fireplaces Number 1
Exterior
Parking Features Yes
Community Features Pets Allowed With Restrictions, Rentals Allowed
View Y/N No
Total Parking Spaces 2
Private Pool No
Building
Sewer Sanitary sewer, Storm sewer
Architectural Style 2 Level
Others
Ownership Strata
Virtual Tour https://youtu.be/weUM55spjis
GET MORE INFORMATION








