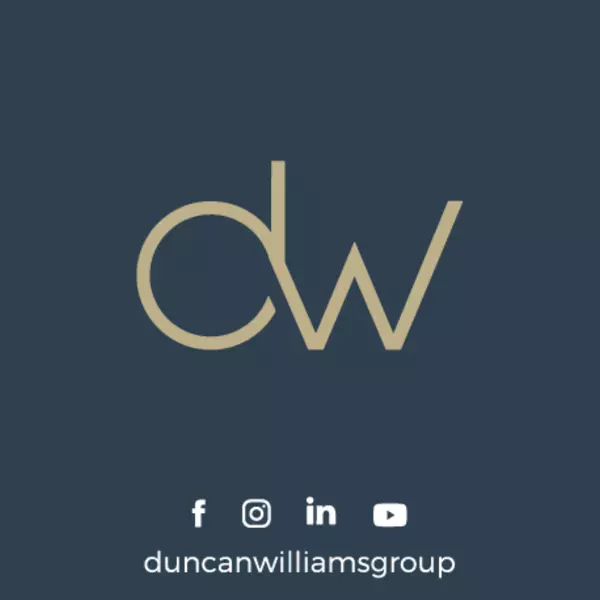
1 Bed
2 Baths
750 SqFt
1 Bed
2 Baths
750 SqFt
Open House
Sat Sep 13, 1:00pm - 4:00pm
Sun Sep 14, 1:00pm - 4:00pm
Key Details
Property Type Single Family Home
Sub Type Strata
Listing Status Active
Purchase Type For Sale
Square Footage 750 sqft
Price per Sqft $1,133
MLS® Listing ID R3043567
Style 5 Level
Bedrooms 1
Condo Fees $511/mo
Year Built 2025
Property Sub-Type Strata
Source Fraser Valley Real Estate Board
Property Description
Location
Province BC
Rooms
Kitchen 0.0
Interior
Heating Forced air
Cooling Air Conditioned
Exterior
Parking Features Yes
Community Features Pets Allowed With Restrictions, Rentals Allowed, Rentals Allowed With Restrictions
View Y/N Yes
View Mountain view, Ocean view, View (panoramic)
Total Parking Spaces 2
Private Pool No
Building
Lot Description Garden Area
Story 12
Sewer Sanitary sewer
Architectural Style 5 Level
Others
Ownership Strata
Virtual Tour https://my.matterport.com/show/?m=pD3RNW1FoAZ
GET MORE INFORMATION








