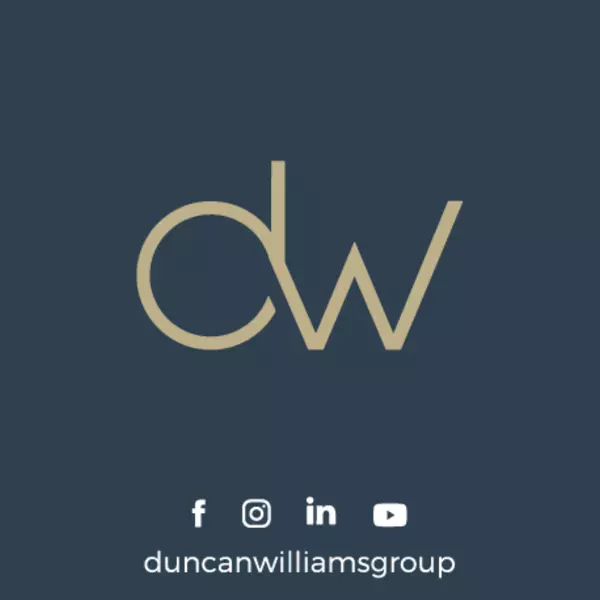REQUEST A TOUR If you would like to see this home without being there in person, select the "Virtual Tour" option and your agent will contact you to discuss available opportunities.
In-PersonVirtual Tour

$ 1,029,900
Est. payment | /mo
4 Beds
3 Baths
1,714 SqFt
$ 1,029,900
Est. payment | /mo
4 Beds
3 Baths
1,714 SqFt
Open House
Sat Sep 13, 2:00pm - 4:00pm
Key Details
Property Type Townhouse
Sub Type Townhouse
Listing Status Active
Purchase Type For Sale
Square Footage 1,714 sqft
Price per Sqft $600
MLS® Listing ID R3044829
Style 2 Level
Bedrooms 4
Condo Fees $348/mo
Property Sub-Type Townhouse
Source Fraser Valley Real Estate Board
Property Description
Stunning 10/10 townhome backing onto a peaceful ravine in the desirable Kew Gardens community! This beautifully updated 3 bed, 3 bath home features a renovated kitchen with maple cabinets, granite counters, and stainless steel appliances. Enjoy laminate flooring, crown molding, upgraded lighting, a new fireplace, and powder room on main floor. The spacious primary bedroom includes a newly renovated spa-like ensuite with walk-in shower. Step outside to a brand-new deck with natural gas hookup, perfect for entertaining and enjoying ravine views. Major updates include A/C, furnace & heat pump (2023), and roof (2019). Move-in ready and perfectly located! (id:24570)
Location
Province BC
Rooms
Kitchen 0.0
Interior
Heating Forced air, Heat Pump,
Fireplaces Number 1
Exterior
Parking Features Yes
Community Features Pets Allowed With Restrictions, Rentals Allowed
View Y/N Yes
View View, Ravine view
Total Parking Spaces 2
Private Pool No
Building
Sewer Sanitary sewer, Storm sewer
Architectural Style 2 Level
Others
Ownership Strata
Virtual Tour https://tours.katronisrealestate.com/50339
GET MORE INFORMATION








