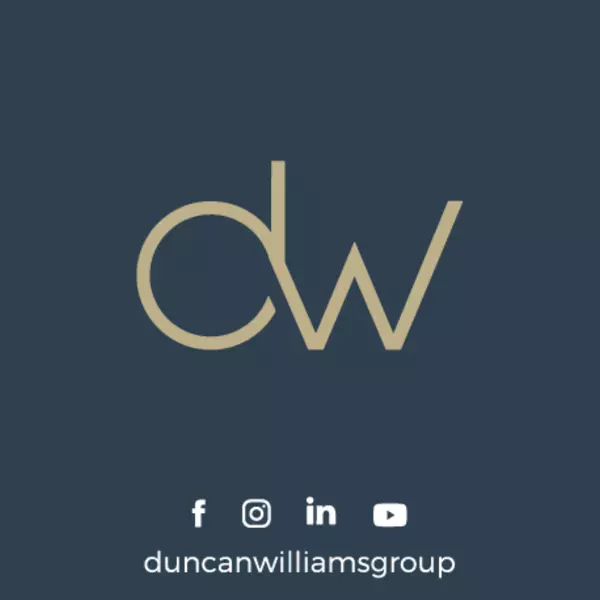
6 Beds
4 Baths
3,615 SqFt
6 Beds
4 Baths
3,615 SqFt
Open House
Sun Sep 14, 2:00pm - 5:00pm
Sun Sep 21, 2:00pm - 5:00pm
Sun Sep 28, 2:00pm - 5:00pm
Key Details
Property Type Single Family Home
Sub Type Strata
Listing Status Active
Purchase Type For Sale
Square Footage 3,615 sqft
Price per Sqft $354
MLS® Listing ID R3046877
Bedrooms 6
Year Built 2025
Lot Size 4,169 Sqft
Acres 4169.0
Property Sub-Type Strata
Source Chilliwack & District Real Estate Board
Property Description
Location
Province BC
Rooms
Kitchen 2.0
Extra Room 1 Above 15 ft X 13 ft , 8 in Primary Bedroom
Extra Room 2 Above 8 ft , 5 in X 6 ft , 1 in Other
Extra Room 3 Above 12 ft , 3 in X 10 ft Bedroom 2
Extra Room 4 Above 11 ft X 9 ft , 6 in Bedroom 3
Extra Room 5 Above 13 ft , 6 in X 11 ft , 8 in Bedroom 4
Extra Room 6 Above 10 ft X 5 ft , 8 in Laundry room
Interior
Heating Forced air,
Fireplaces Number 1
Exterior
Parking Features Yes
Garage Spaces 2.0
Garage Description 2
View Y/N Yes
View Mountain view, Valley view
Private Pool No
Building
Story 3
Others
Ownership Strata
GET MORE INFORMATION








