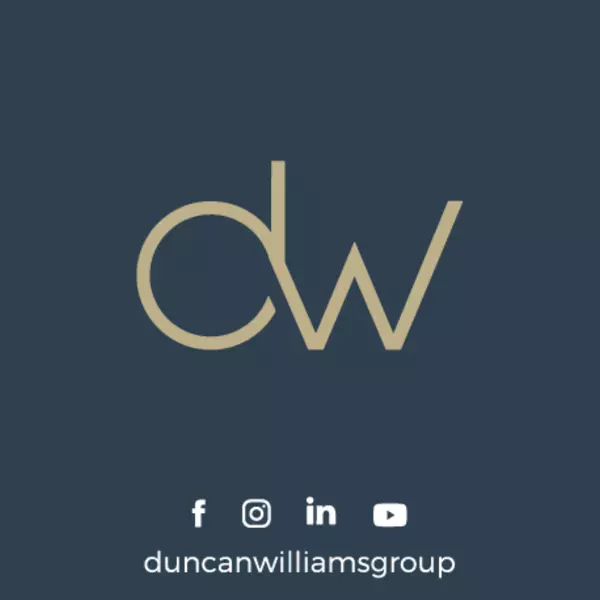REQUEST A TOUR If you would like to see this home without being there in person, select the "Virtual Tour" option and your agent will contact you to discuss available opportunities.
In-PersonVirtual Tour

$ 795,000
Est. payment | /mo
4 Beds
2 Baths
1,567 SqFt
$ 795,000
Est. payment | /mo
4 Beds
2 Baths
1,567 SqFt
Open House
Sat Nov 08, 12:00pm - 2:00pm
Key Details
Property Type Single Family Home, Townhouse
Sub Type Townhouse
Listing Status Active
Purchase Type For Sale
Square Footage 1,567 sqft
Price per Sqft $507
MLS® Listing ID R3063911
Style 3 Level
Bedrooms 4
Condo Fees $465/mo
Property Sub-Type Townhouse
Source Fraser Valley Real Estate Board
Property Description
One of the best-priced townhomes in South Surrey, this beautiful 4-bedroom Brownstones residence combines value, style, and convenience. Featuring a brand-new rooftop deck with mountain views, it's the perfect space for relaxing or entertaining. Enjoy over 1,560 sq. ft. of thoughtfully designed living with granite countertops and a modern kitchen. The complex offers fantastic amenities, including a private clubhouse with fitness and entertainment spaces. Located in the heart of Morgan Heights, this home blends the charm of a street-level walk-up with the walkable lifestyle of Morgan Crossing's shops, cafés, and restaurants just steps away. (id:24570)
Location
Province BC
Rooms
Kitchen 0.0
Exterior
Parking Features Yes
Community Features Pets Allowed With Restrictions, Rentals Allowed
View Y/N Yes
View Mountain view
Private Pool No
Building
Architectural Style 3 Level
Others
Ownership Strata
GET MORE INFORMATION








