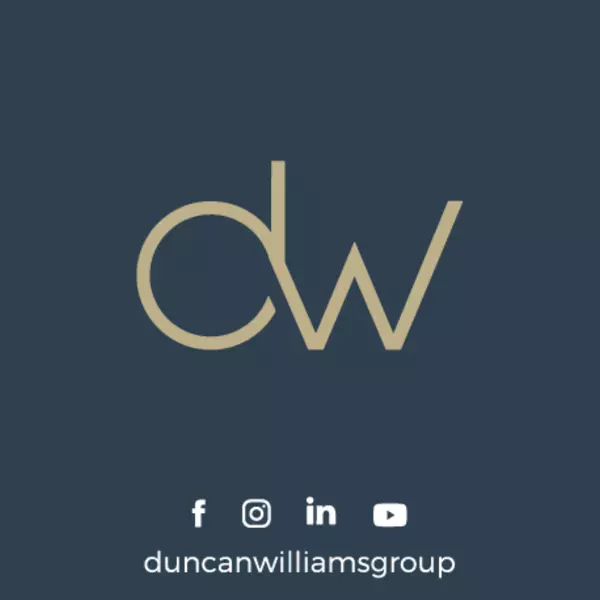
3 Beds
3 Baths
1,601 SqFt
3 Beds
3 Baths
1,601 SqFt
Open House
Sat Nov 08, 1:00pm - 3:00pm
Key Details
Property Type Townhouse
Sub Type Townhouse
Listing Status Active
Purchase Type For Sale
Square Footage 1,601 sqft
Price per Sqft $515
Subdivision Radius
MLS Listing ID R3064333
Style 3 Storey
Bedrooms 3
Full Baths 2
Maintenance Fees $233
HOA Fees $233
HOA Y/N Yes
Year Built 2011
Property Sub-Type Townhouse
Property Description
Location
Province BC
Community Willoughby Heights
Area Langley
Zoning CD-18
Rooms
Kitchen 1
Interior
Heating Electric, Forced Air, Natural Gas
Flooring Laminate, Carpet
Fireplaces Number 1
Fireplaces Type Insert, Electric
Window Features Window Coverings
Appliance Washer/Dryer, Dishwasher, Refrigerator, Stove
Laundry In Unit
Exterior
Exterior Feature Playground
Fence Fenced
Community Features Shopping Nearby
Utilities Available Electricity Connected, Natural Gas Connected, Water Connected
Amenities Available Trash, Maintenance Grounds, Management, Water
View Y/N No
Roof Type Asphalt
Total Parking Spaces 2
Garage Yes
Building
Lot Description Central Location, Near Golf Course, Recreation Nearby
Story 3
Foundation Concrete Perimeter
Sewer Public Sewer, Sanitary Sewer, Storm Sewer
Water Public
Locker No
Others
Pets Allowed Cats OK, Dogs OK, Number Limit (Two), Yes With Restrictions
Restrictions Pets Allowed w/Rest.
Ownership Freehold Strata
Virtual Tour https://youtu.be/7RIHyqTyAmY

GET MORE INFORMATION







