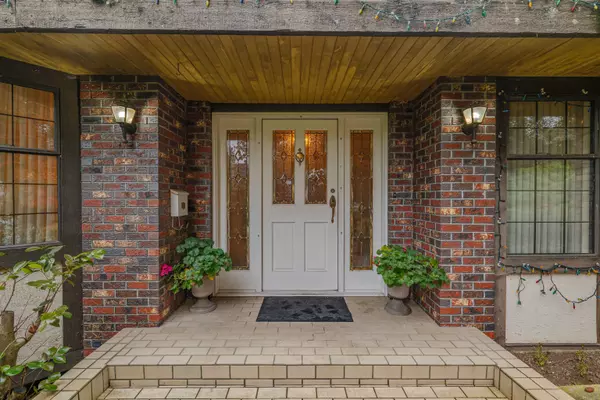
4 Beds
3 Baths
3,027 SqFt
4 Beds
3 Baths
3,027 SqFt
Open House
Sat Nov 08, 11:30am - 1:30pm
Key Details
Property Type Single Family Home
Sub Type Single Family Residence
Listing Status Active
Purchase Type For Sale
Square Footage 3,027 sqft
Price per Sqft $743
Subdivision Panorama Ridge
MLS Listing ID R3064430
Bedrooms 4
Full Baths 2
HOA Y/N No
Year Built 1984
Lot Size 0.730 Acres
Property Sub-Type Single Family Residence
Property Description
Location
Province BC
Community Panorama Ridge
Area Surrey
Zoning R1
Direction West
Rooms
Kitchen 1
Interior
Interior Features Storage
Heating Baseboard
Flooring Hardwood, Vinyl, Wall/Wall/Mixed, Carpet
Fireplaces Number 3
Fireplaces Type Insert, Gas, Wood Burning
Window Features Window Coverings
Appliance Washer/Dryer, Dishwasher, Refrigerator, Stove, Oven, Range Top
Laundry In Unit
Exterior
Exterior Feature Garden, Balcony, Private Yard
Garage Spaces 2.0
Garage Description 2
Community Features Shopping Nearby
Utilities Available Electricity Connected, Natural Gas Connected, Water Connected
View Y/N No
Roof Type Asphalt
Porch Patio, Deck
Total Parking Spaces 2
Garage Yes
Building
Lot Description Central Location, Near Golf Course, Private, Wooded
Story 2
Foundation Concrete Perimeter
Sewer Septic Tank
Water Public
Locker No
Others
Ownership Freehold NonStrata
Virtual Tour https://youtu.be/tPkRcUMPemQ

GET MORE INFORMATION







